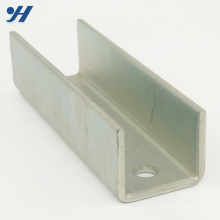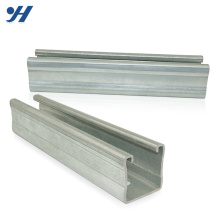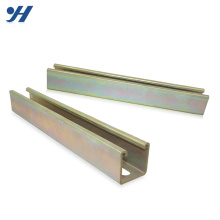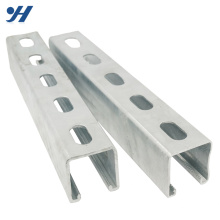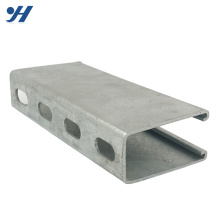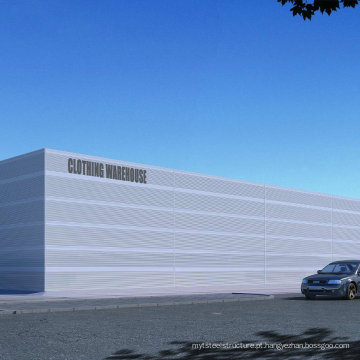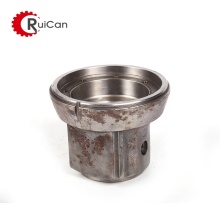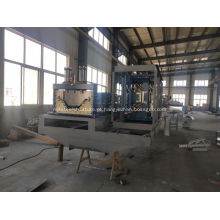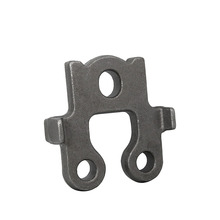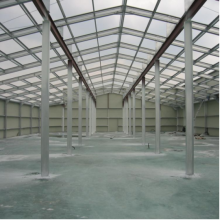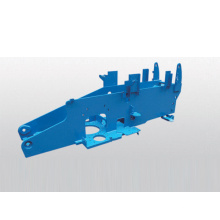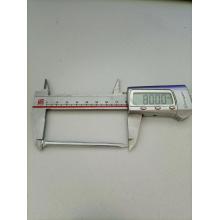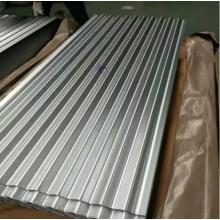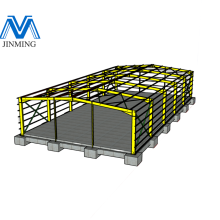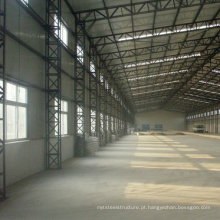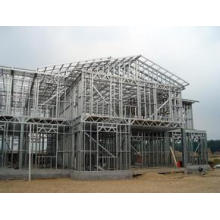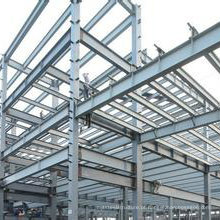Prefab Large Large Steel Structure Buildings / Workshop
Prefab Large Large Steel Structure Buildings / Workshop
| Tipo de pagamento: | L/C, T/T |
|---|---|
| Quantidade de pedido mínimo: | 1 |
| produtividade: | 6000ton/Month |
|---|---|
| Lugar de origem: | Dongying, China |
| Habilidade da fonte: | 6000ton/Month |
| Certificados : | ISO, CE, BV |
Informação básica
Modelo: Steel Structure
Descrição do produto
Modelo NO .: Uso da Estrutura de Aço: Armazém, Villa, Dormitórios, Escritórios Temporários, Oficina Personalizada: Aço de aço personalizado: Q235, Q345 Marca registrada: WZ Código HS: 3705963992 Material: Estrutura de aço Certificação: ISO, CE, BV Tamanho: Tipo de demanda do cliente : H-Seção Aço Origem: Dongying, China Devido à diversificação do material de estrutura de aço e ao design flexível, os projetos de estrutura de aço leve podem atender melhor às demandas dos clientes para estruturas espaciais e economia razoável.
| 1. Opinions | 1)We can supply all kinds of steel structures, steel building, metal building, modular house, steel frame for warehouse, workshop, garage etc, steel beams, other riveting and welding parts. |
| 2)We can also make and develop new parts according to customers' drawings and detailed dimensions. | |
| 2. Specifications |
1)Size: MOQ is 100m2, width X length X eave height, roof slope |
| 2)Type: Single slope, double slope, muti slope; Single span, double-span, Multi-span, single floor, double floors! | |
| 3) Base: Cement and steel foundation bolts | |
| 4) Column and beam: Material Q345(S355JR)or Q235(S235JR) steel, all bolts connection! Straight cross-section or Variable cross-section! | |
| 5) Bracing: X-type or V-type or other type bracing made from angle, round pipe, etc | |
| 6) C or z purlin: Size from C120~C320, Z100~Z200 | |
| 7) Roof and wall panel: Single colorfull corrugated steel sheet0.326~0.8mm thick, (1150mm wide), or sandwich panel with EPS, ROCK WOOL, PU etc insulation thickness around 50mm~100mm, | |
| 8)Accessories: Semi-transparent skylight belts, Ventilators, down pipe, Glavanized gutter, etc | |
| 9)Surface: Two lays of Anti-rust Painting! | |
| 10) Packing: Main steel frame without packing load in 40' OT, roof and wall panel load in 40' HQ! | |
| 3. Design Parameters | If you need we design for you, pls supply us the following parameter together with detail size: |
| 1)Live load on roof(KN/M2) | |
| 2)Wind speed(KM/H) | |
| 3)Snow load (KG/M2) | |
| 4)Earthquake load if have 5) Demands for doors and windows | |
| 6)Crane (if have), Crane span, crane lift height, max lift capacity, max wheel pressure and min wheel pressure! |
Grupo de Produto : Edifício de aço
Premium Related Products
outros produtos
produtos quentes
Melhor Preço Treliça de Canto Mais Quente Conectar Suporte de Reforço de Canto TriânguloAço inoxidável Unistrut Hot Dip c preço do canal de aço, canal de aço inoxidávelProdutos de fundição em areia de alta qualidadeFábrica Fábrica Fábrica Fábrica de AçoBom edifício de construção rápida e construção pré-fabricadaAbrilhantador de frangos de corte abrilhantador de metal design de metalExportar Construção Estrutura de Aço Hangar de AeronavesChina Supplier Long Life Span Metal Steel Folha de chapa de corWorkshop de Estruturas de Estrutura de Aço de DesignContainer de baixo custo, casa de luxo pré-fabricadaEdifício pré-fabricado de armazém de estrutura industrial de açoEstrutura de estrutura de aço pré-fabricada barata e elegenteFácil montagem da ponte de estrutura de açoTaller de aço estrutural leve de grande porte pré-engenhariaEstrutura de aço comercial pré-fabricada SupermercadoWz-A001prefab Large Span Steel Structure para Armazém
